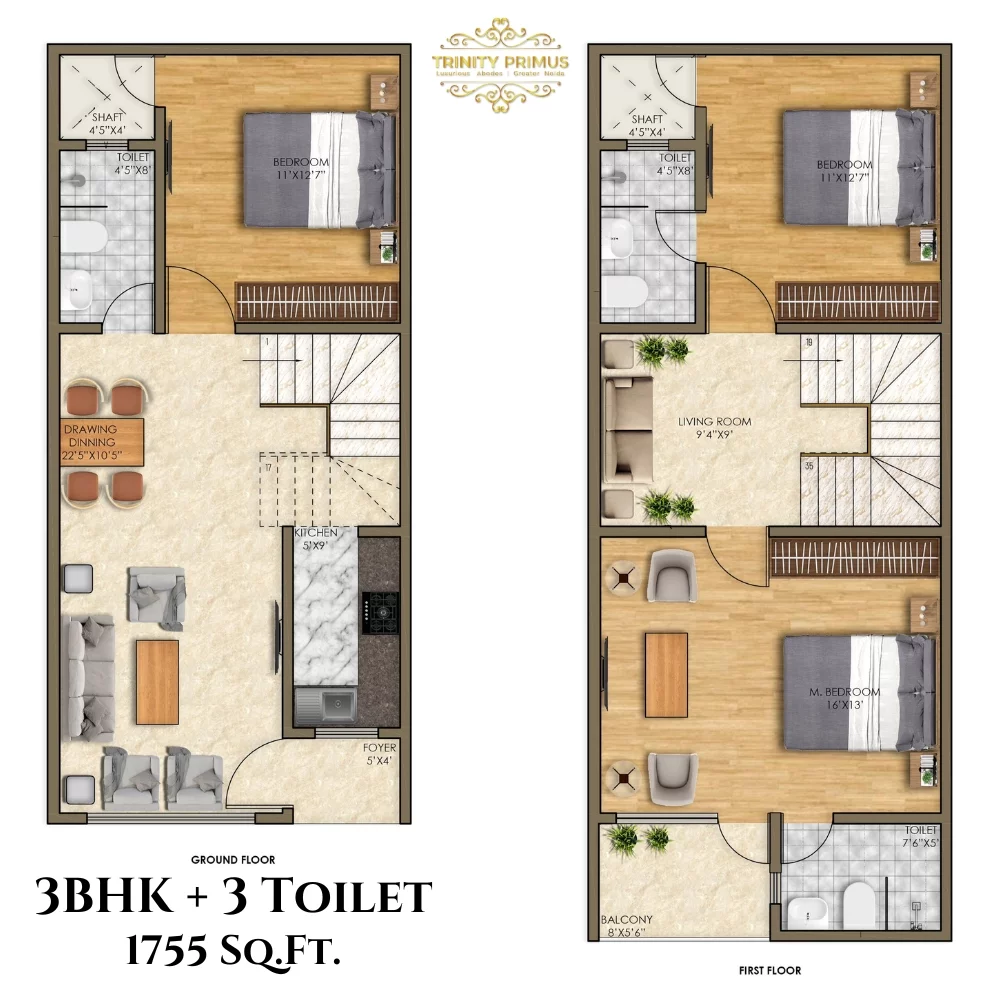The Trinity Primus villas are a luxury residential development that offers two-story duplex villas and shops of various sizes. When it comes to the Trinity Primus Villas Floor Plan, the duplex villas are available in two different configurations, namely 3 BHK + 3T and 3 BHK + 3T, with a spacious floor area of 1755 sq.ft. and 1855 sq.ft. respectively. The shop units are available in two sizes, 315 sq. ft. and 385 sq. ft., with double ceiling height.
The duplex villas at Trinity Primus are designed to maximize space and comfort. Each unit features three bedrooms, each with its own attached bathroom. Also, there is a separate powder room for visitors. The open-plan living and dining area is complemented by a modern kitchen, equipped with premium fixtures and appliances.
Thus, Trinity Primus Villas offer a lucrative investment opportunity for both businesses and entrepreneurs. There is ample space available in these retail and professional spaces for conducting a variety of activities. It is located in an area that consists of a substantial number of residential and commercial establishments, providing an excellent environment for the growth and prosperity of these shops. As a whole, Trinity Primus Villas gives residents and business owners a luxurious life style with peace and comfort of life. There is a perfect balance of comfort, convenience, and luxury.

